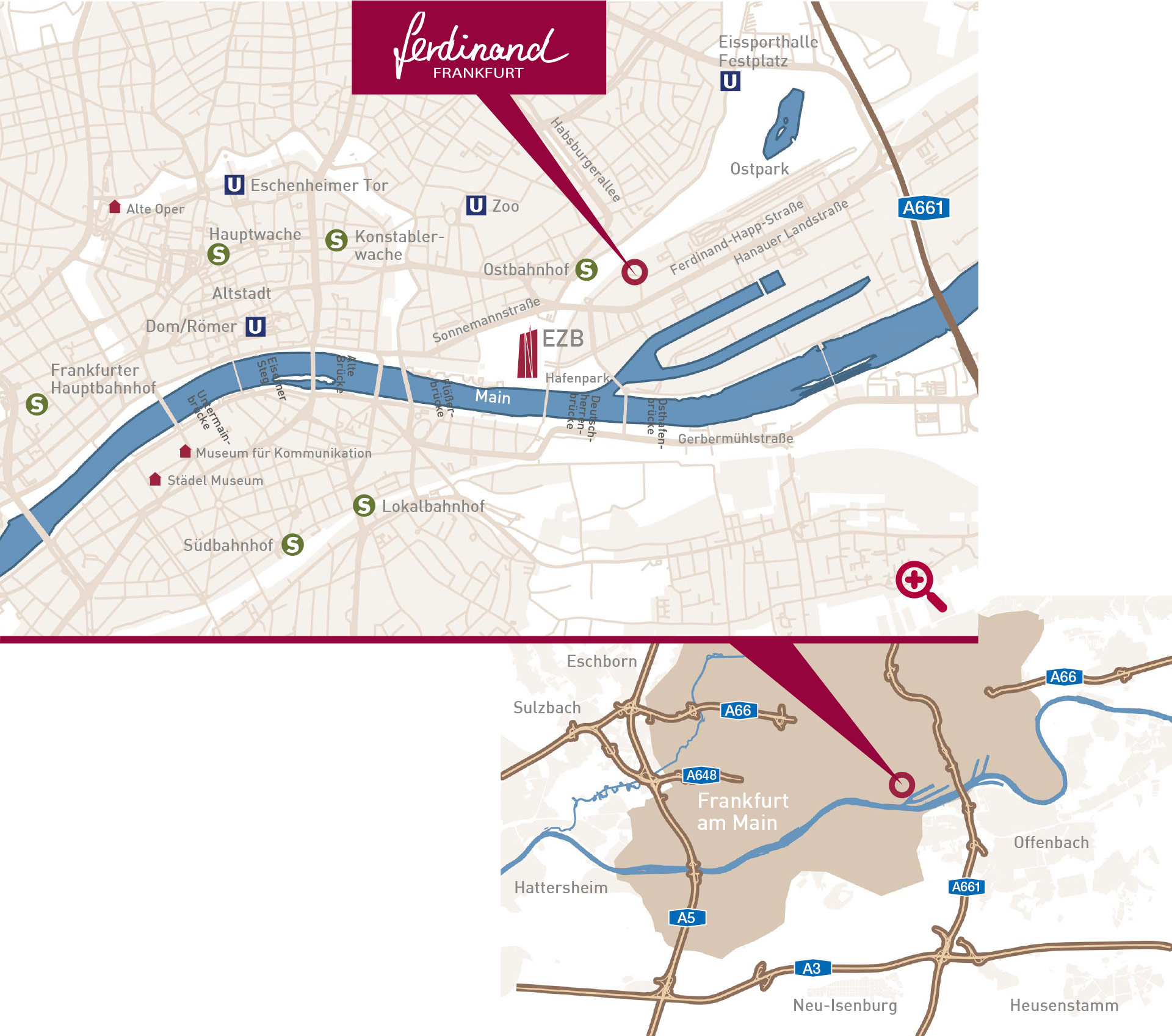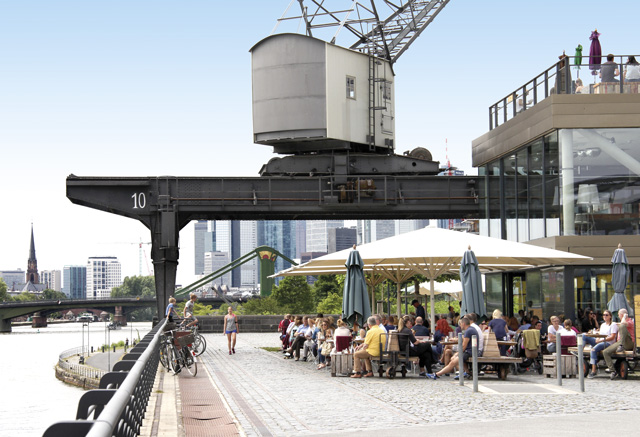Already in 1985, publicist and writer Hans Otto Eglau described Frankfurt as “Germany’s strongest city”. At that time it was still the centre which was redefining itself around the Zeil (the city’s main shopping street) and the Alte Oper (Old Opera). Since the turn of the century, there has been a shift in the activity here. The Europa district was built in the western part of the city and, in the East, along the Sonnemann- and Hanauer Landstraße roads, the new Ostend district developed. Here, in particular, in the East, Frankfurt’s true strength reveals itself: Hessian lifestyle naturally unites with the pulse of a modern business metropolis. The extensive Uferpark subtly leads onto Frankfurt’s inner harbour. In the European Central Bank (ECB), meanwhile, decisions are made which determine the developments of nations whilst next door, in the traditional butcher’s shop Gref-Völsing, bankers and workmen alike enjoy their Rindswurst – the hearty beef sausage speciality which real Frankfurters prefer to the famous sausage named after the city.
In Frankfurt’s Ostend district, relaxation and activity unite in a way which is rarely seen in a big city. Whether you want to shop, enjoy free time, sports or simply wander around and relax – here you will find everything you could wish for of urban living on your doorstep. Frankfurt’s best stocked food store, for example, offers more than 55,000 items on an area of 5,000 square metres. The number of shopping options is also growing with the popularity of this district – with speciality stores, a sports department store and the Kontrast designer furniture store. There is also a wide choice of restaurants and cafes: from chic snack restaurants and the traditional “Hesse Wirtschaft” to Frankfurt’s most original Japanese restaurant “Tawaraya” and trendy hotspots such as “Das Leben ist schön” and “Soul Kitchen” on the Uniongelände.
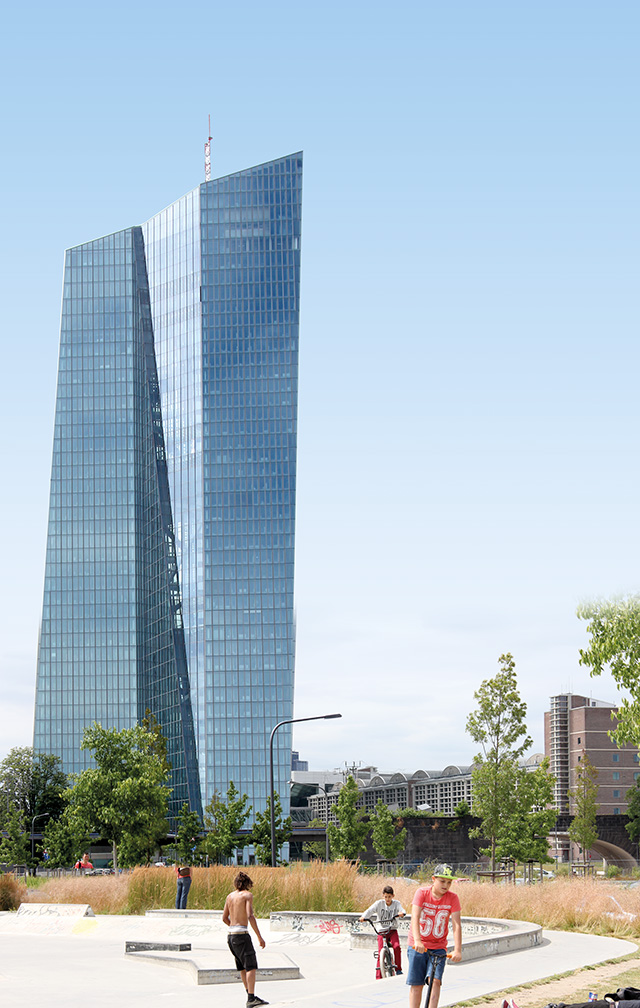
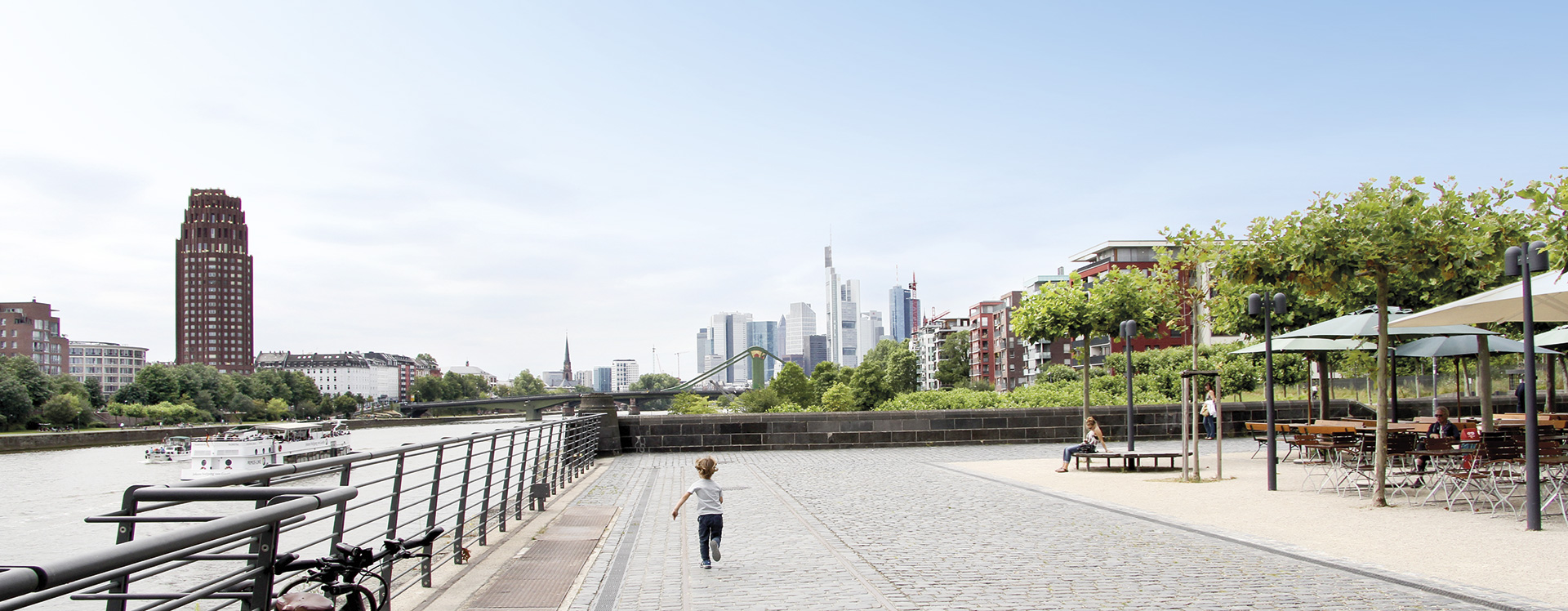
Live at the heart of things
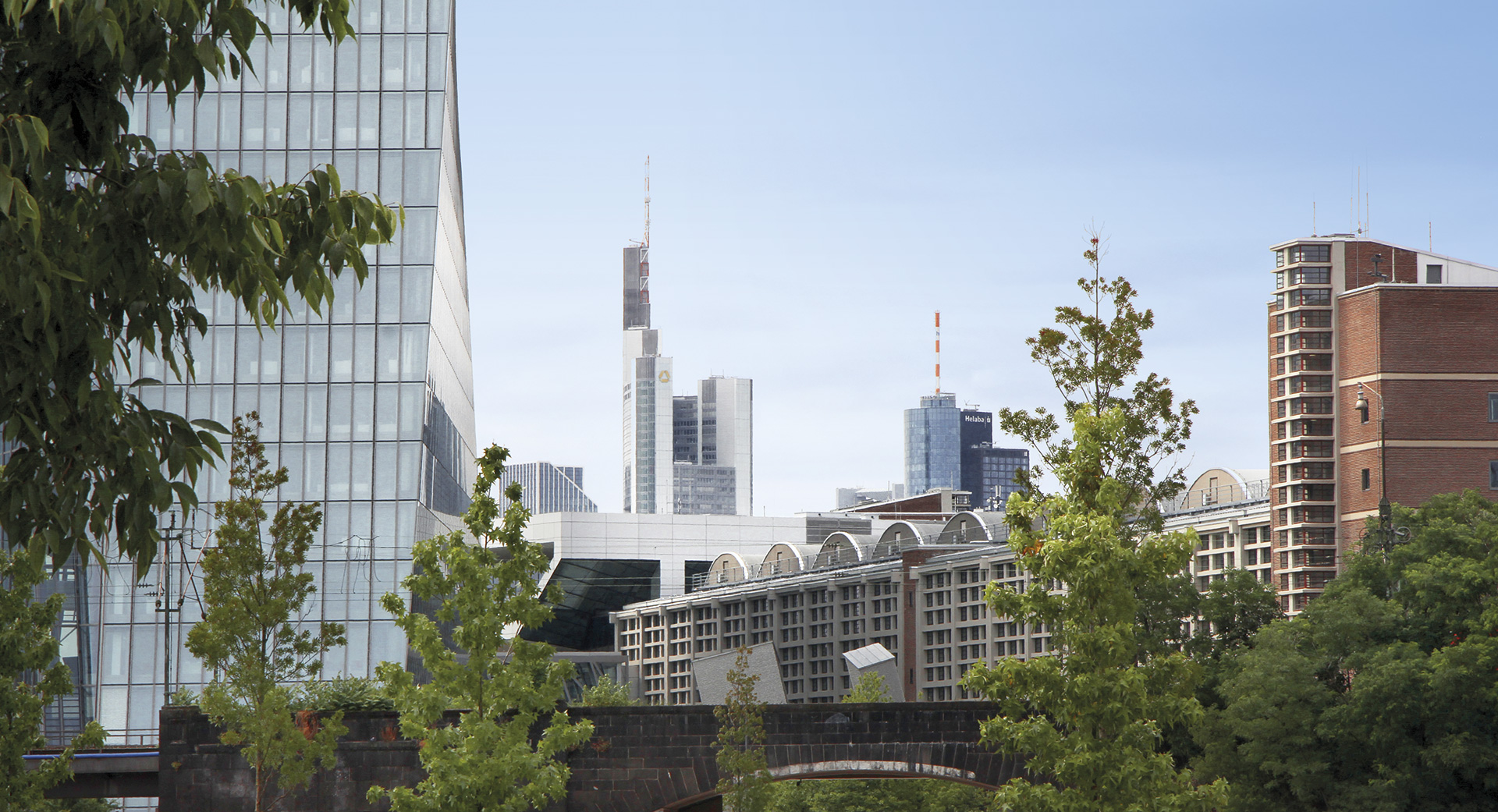
Here you can enjoy life with all the senses at any time: on a stroll through the extensive Ostpark, relaxing in the newly designed Hafenpark, on a visit to the zoo with its tigers, bears, monkeys and a further 450 animal species or on a dip in lake Schwedler. Frankfurt’s city forest and the park by the Goetheturm tower are also only a short bike ride away across the Osthafenbrücke Bridge. On the Ratsweggelände site, meanwhile, quality events such as the Cirque du Soleil and the Great Christmas Circus draw visitors from near and far. Sports enthusiasts are drawn to the ice rink or stadium for football matches with the traditional team FSV. And, if you would like to become active yourself, don’t miss a visit to the Mainufer and the new games and skating park or one of the many gyms in the area. Then, when evening comes, head to one of the many bars and clubs such as Oosten, Bar99 or Apartment where things really get going and you can dance the night away.
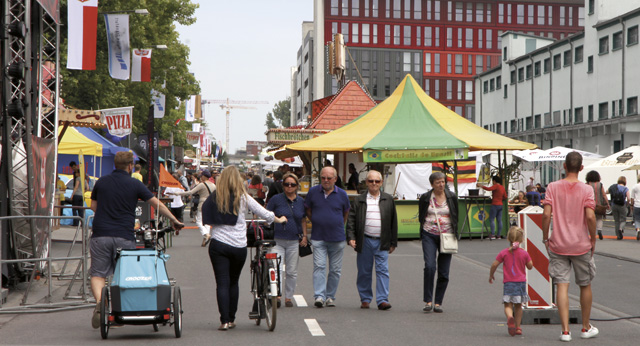
Ferdinand-Happ-Straße
A location with a future
Best connections, growing value
Where only a few years ago cargo was still stored, is today the site of the Ferdinand-Happ-Straße road – running parallel to the Hanauer Landstraße road, it starts at the Ostbahnhof and finishes at the Riederwaldkreisel. In Ferdinand-Frankfurt, you therefore benefit from excellent connections to all transport systems:
The motorway A661 with access roads to the A3, A5 and, from 2018, also to the A66 towards Fulda are only a few minutes away. Drivers, cyclists and even pedestrians can also easily reach the popular Gerbermühle, Sachsenhausen, Oberrad, Frankfurt’s city forest and Offenbach via the new Osthafenbrücke Bridge.
With the S6 and U6 you can conveniently reach Frankfurt City in only four minutes and Frankfurt’s central train station in only 10 minutes; tram line 11 goes to Fechenheim and Römer/main station. From 2022, the new northern Main S-bahn (urban rail) will also connect the area via the Ostbahnhof underground station to Frankfurt’s main station, Hanau and the surrounding area which is further afield.
However, direct connections to Frankfurt City and Germany’s most important road, rail and air transport hubs are not the only benefits of the Ferdinand-Frankfurt project. A further beneficial addition to the area and, with this, also the quality of living here is also planned – the Schwedler-Carré and Honsell-Dreieck are further high quality residential and business locations which will be built in the direct vicinity. The city is also planning a sustainable restructuring and quality improvement of the building and utilisation structure around the Danziger Platz by the Ostbahnhof. Bearing these developments in mind, an apartment in Ferdinand-Frankfurt also represents a first class investment in the future.
Ferdinand Frankfurt
Architecture for city living
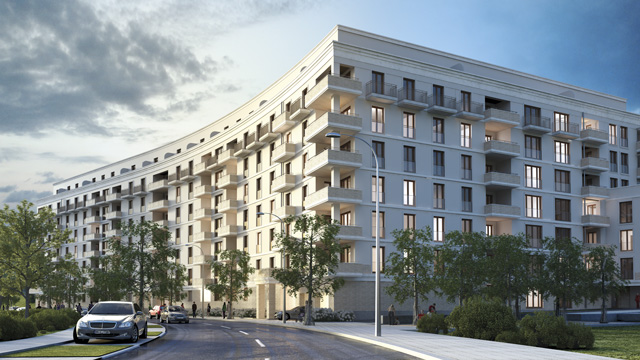
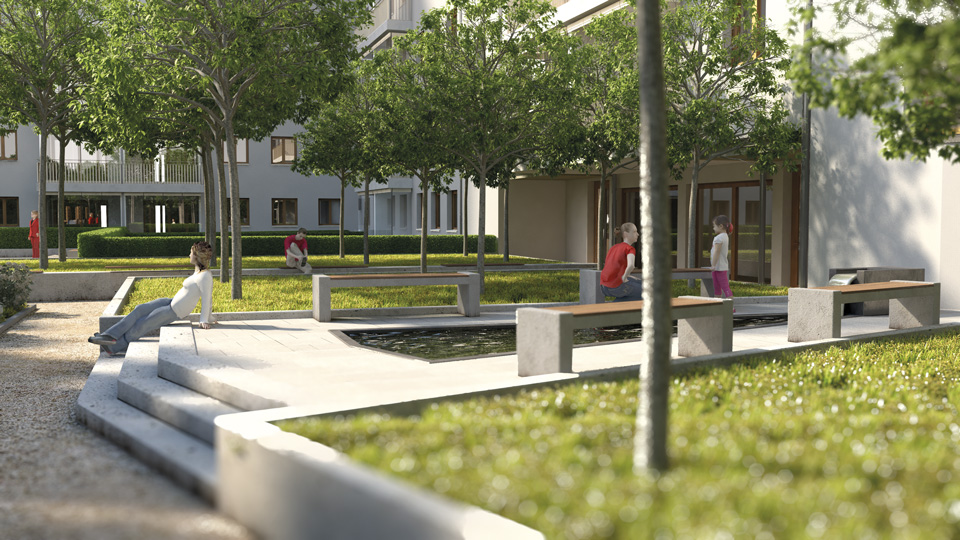
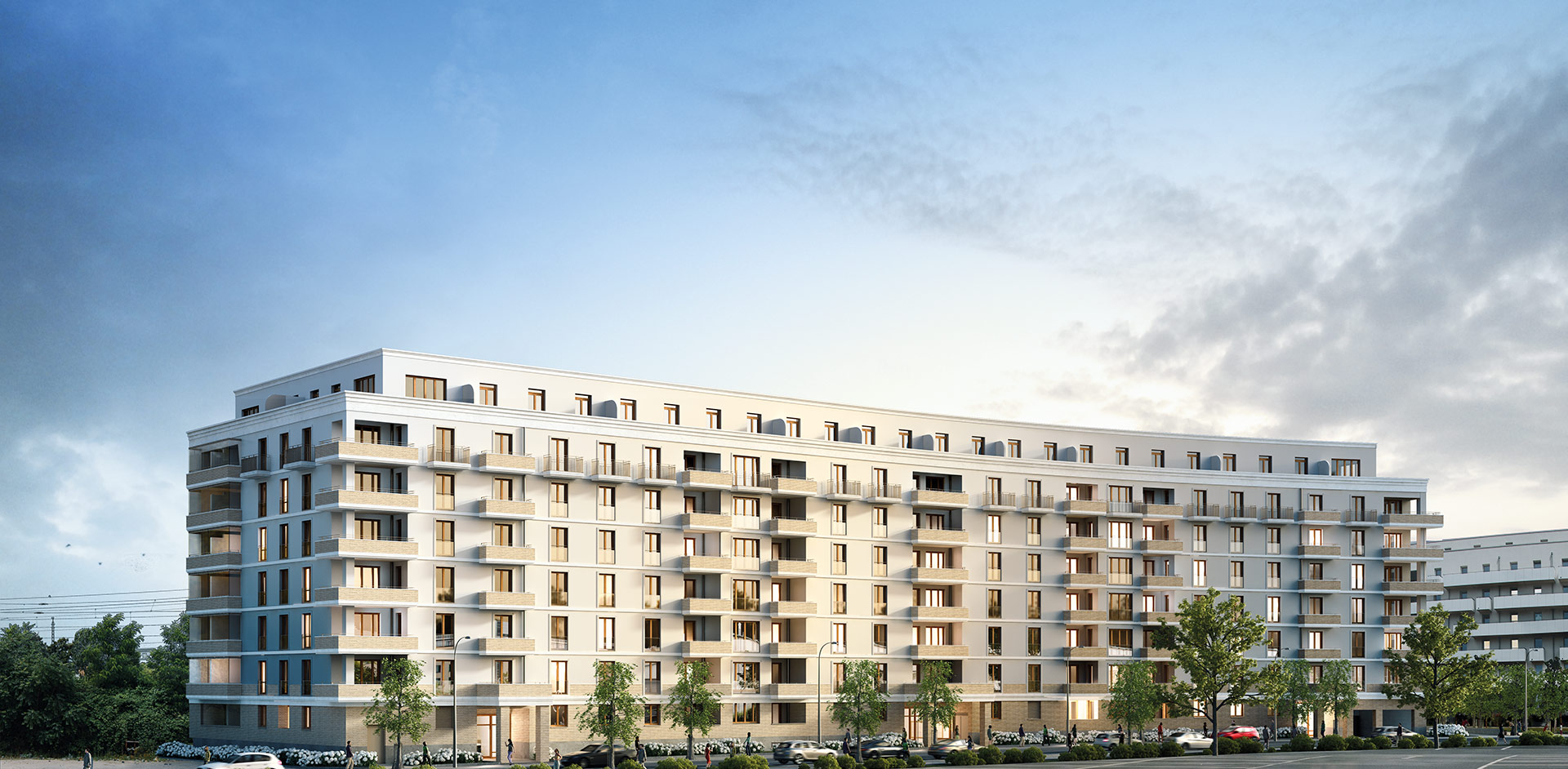
Experience design
Living in the city today must fulfil many wishes and requirements. Our own apartment is the most important point of reference in the “sea” of houses and a key place for relaxation and regeneration. At the same time, though, it has to fulfil modern functional standards, for example a meaningful use of space, high energy efficiency and safety.
With maximum comfort, Ferdinand-Frankfurt is ideally designed to meet all these requirements. The entire complex reflects a special quality of design and finish. The representative façade impresses with a classic structure with a clinker-clad plinth and distinctive canopied porches. A front garden area facing the road and particularly the communal and private gardens in the courtyard offer relaxation – from both a visual and physical viewpoint. Each apartment also benefits from a balcony or loggia. These are all elements which create an animated appearance also on the road facing side which conveys Ferdinand-Frankfurt as a friendly and welcoming ensemble which is a joy to live in – whether as a couple, single or family.
Your new home
Designed for urban living
All apartments can be conveniently accessed barrier-free by means of lifts and the elaborately designed stairwells. The elegant urban design of the overall grounds continues in the very last detail of your apartment. Features include, for example, oak parquet flooring, underfloor heating and wooden windows. Bathrooms are modern and stylish and feature the latest facilities. Enjoy the comfortable and safe access to the floor level tiled showers, the subtle choice of colour of the Italian tiles and the classic yet modern design of the fittings. The loggias facing the inner courtyards are glazed as conservatories, which further enhances their quality. Meanwhile, the three underground floors offer space for the necessary technical facilities as well as plenty of room for cars, bicycles and private storage rooms.


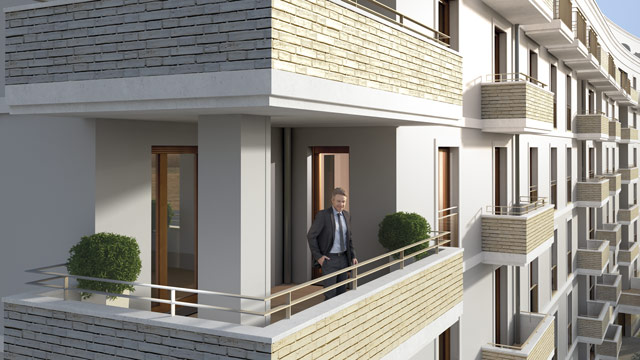

An oasis of tranquillity in the centre

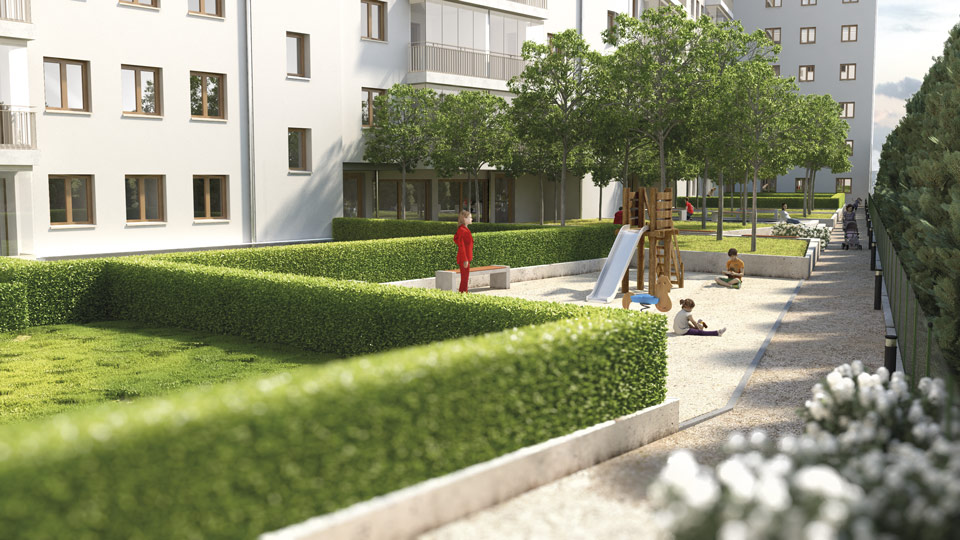
Premium fittings
in accordance with your requirements
The Ferdinand-Frankfurt project also meets the latest standards with view to the technical features. The first class energy efficiency exceeds the requirements for the KfW-55 Standard and the district heating connection in association with the ventilation systems complete the high energy standard. Walls and windows which are insulated to a very high standard keep heating costs low whilst, in the summer, the ventilation system ensures a pleasant inside temperature. Good sound insulation maintains your privacy and also protects you from the activity of the road and rail transport.
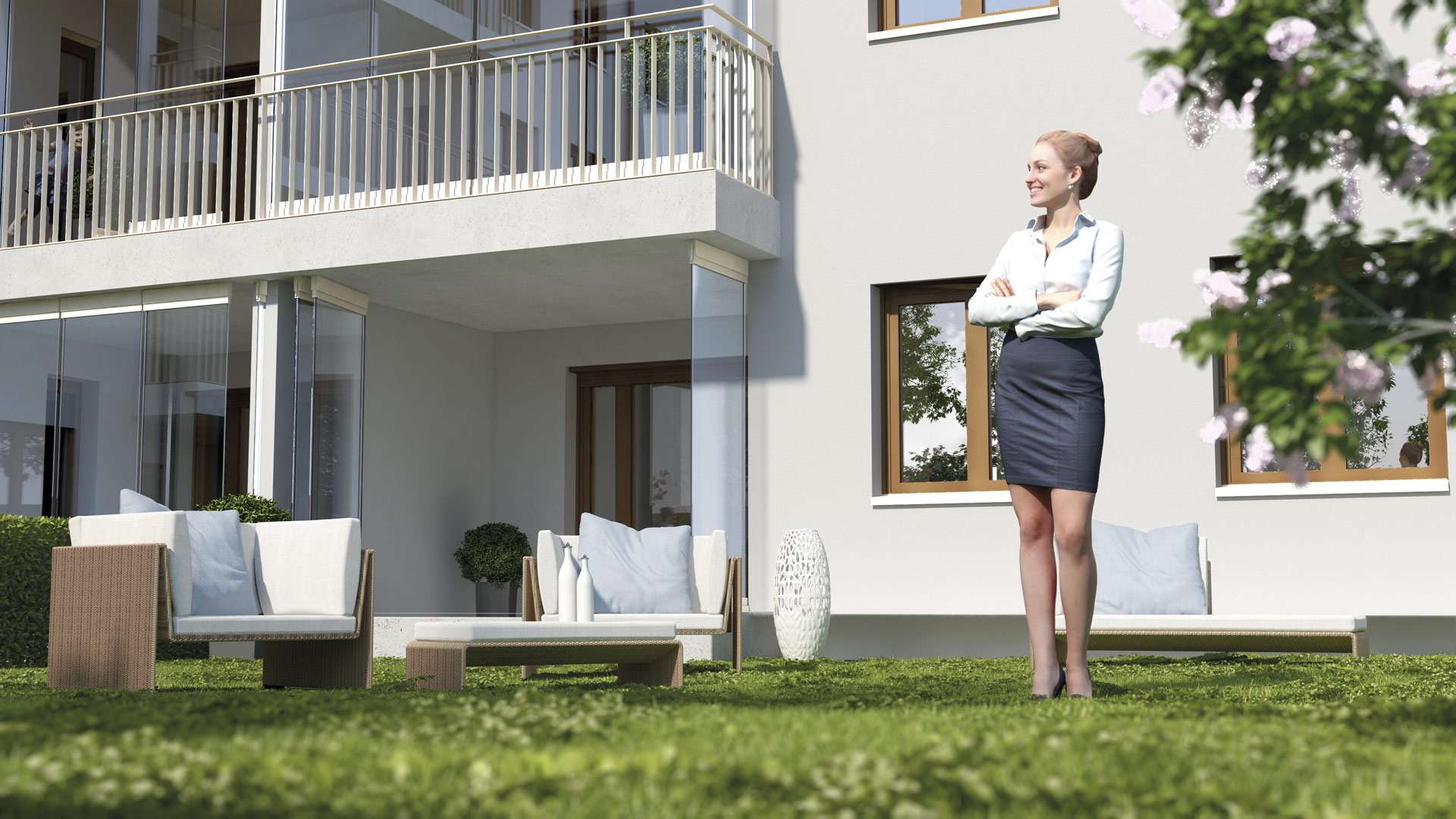
A great place to live!
- Architecture of a high standard –
- outside and inside
- Greenery with front garden, communal garden incl. small children’s playground and private gardens
- 3-storey underground garage, convenient door opening by means of remote control
- Excellent energy efficiency (KfW 55)
- Storage rooms for bicycles on the ground and first basement floor
- Lift
- All apartments have at least one loggia or balcony; those that are garden-facing are also partly glazed as conservatory
- Wooden windows with insulated glazing and electronic external roller shutters
- Intercom system with video camera and colour monitor
- Lockable windows in the garden apartments
- Oak parquet in all rooms and corridors (excluding washroom/utility areas)
- Underfloor heating
- (plus towel radiators in the bathrooms)
- Ventilation system
- Modern bathrooms with floor level showers
- Heating by means of district heating
- Waste disposal rooms are conveniently located inside with short distances
Comfortable right down to the last detail
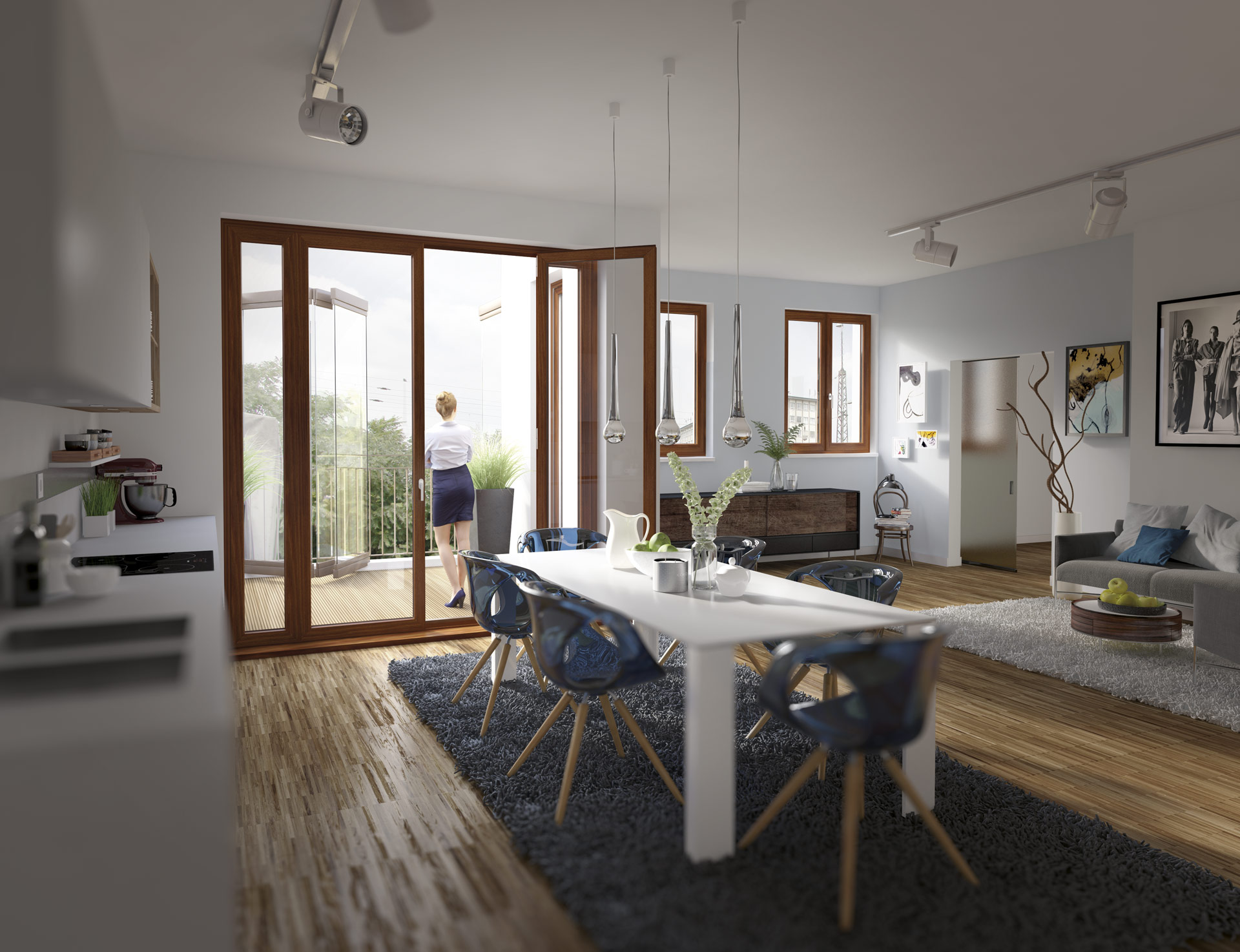
2 room apartment
Perfectly shaped in small format
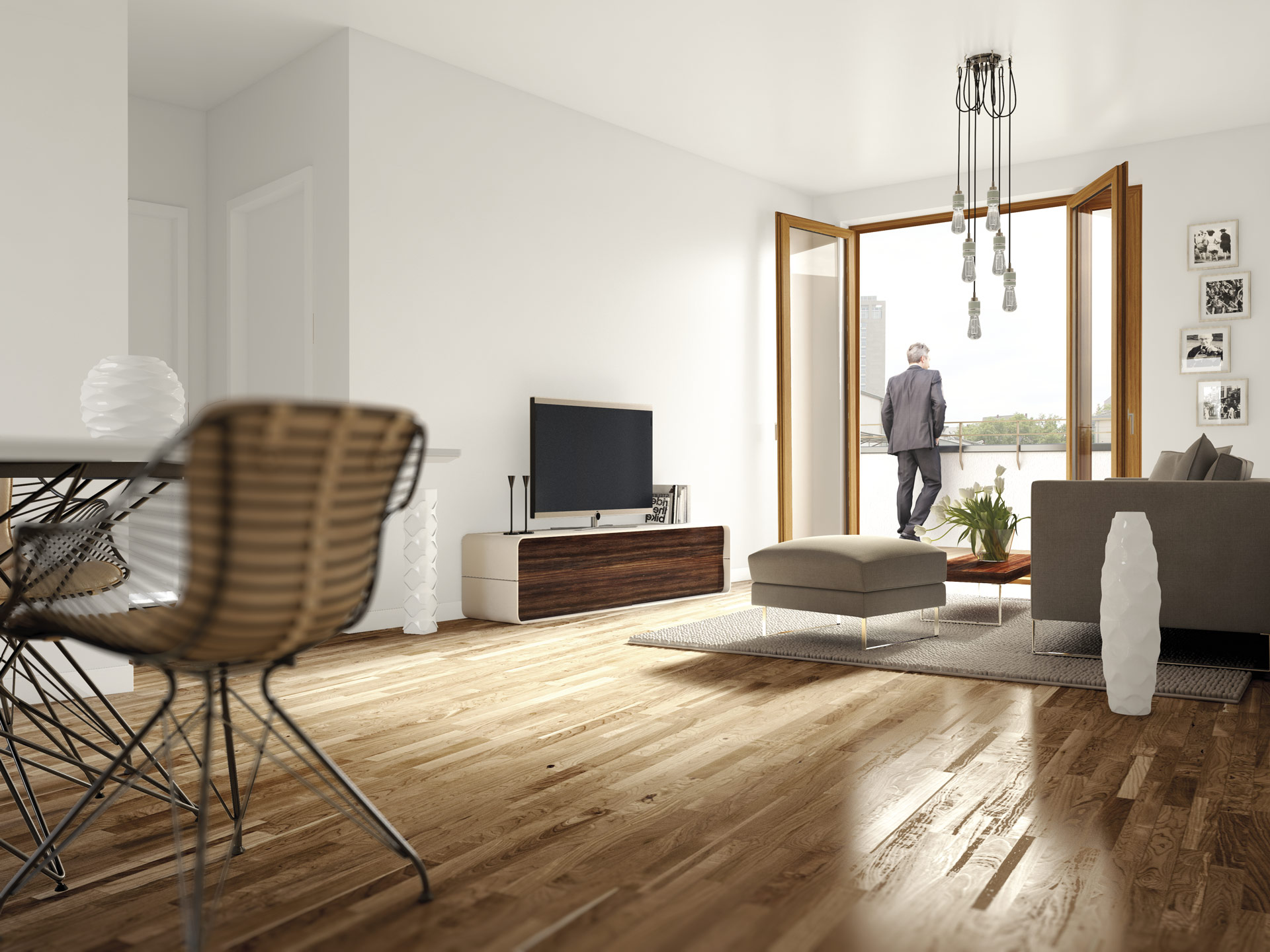
At home you want to, above all, relax. To take it easy on the sofa after work. Invite friends and cook together. Enjoy the sun on the balcony. Easy living; sometimes also spontaneous. Perfect for this are the compact 2 room apartments in Ferdinand-Frankfurt.
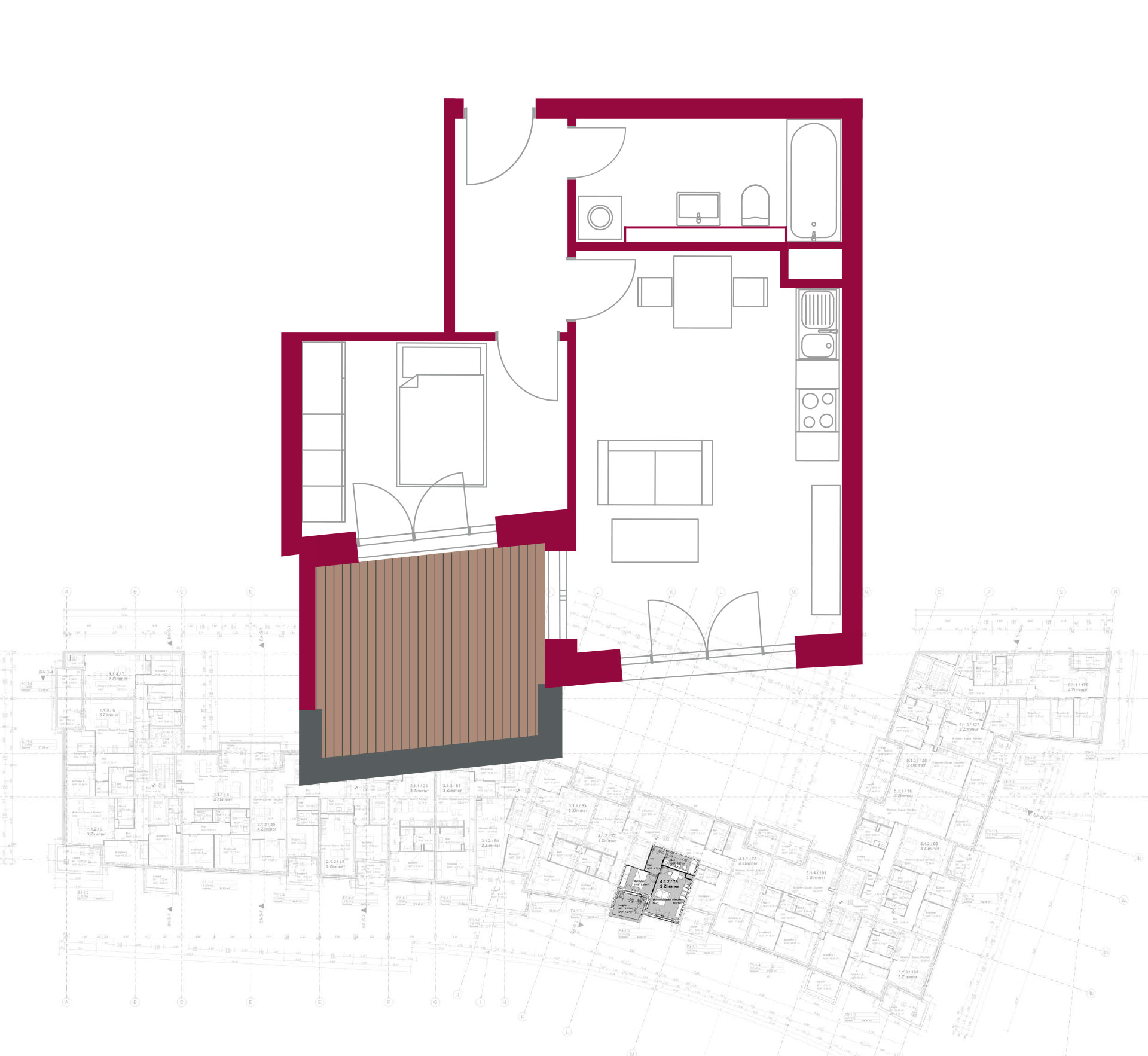
3 room apartment
For more spacious living
You need a little more for living. Perhaps for a child’s dreamland, a study for working at home, an extra room for guests, your hobby or even your own gym. In the spacious 3 room apartments in Ferdinand-Frankfurt you can furnish the rooms any way you like. It’s generously proportioned with large living and dining room, open plan kitchen, balcony, storage room and separate second toilet.
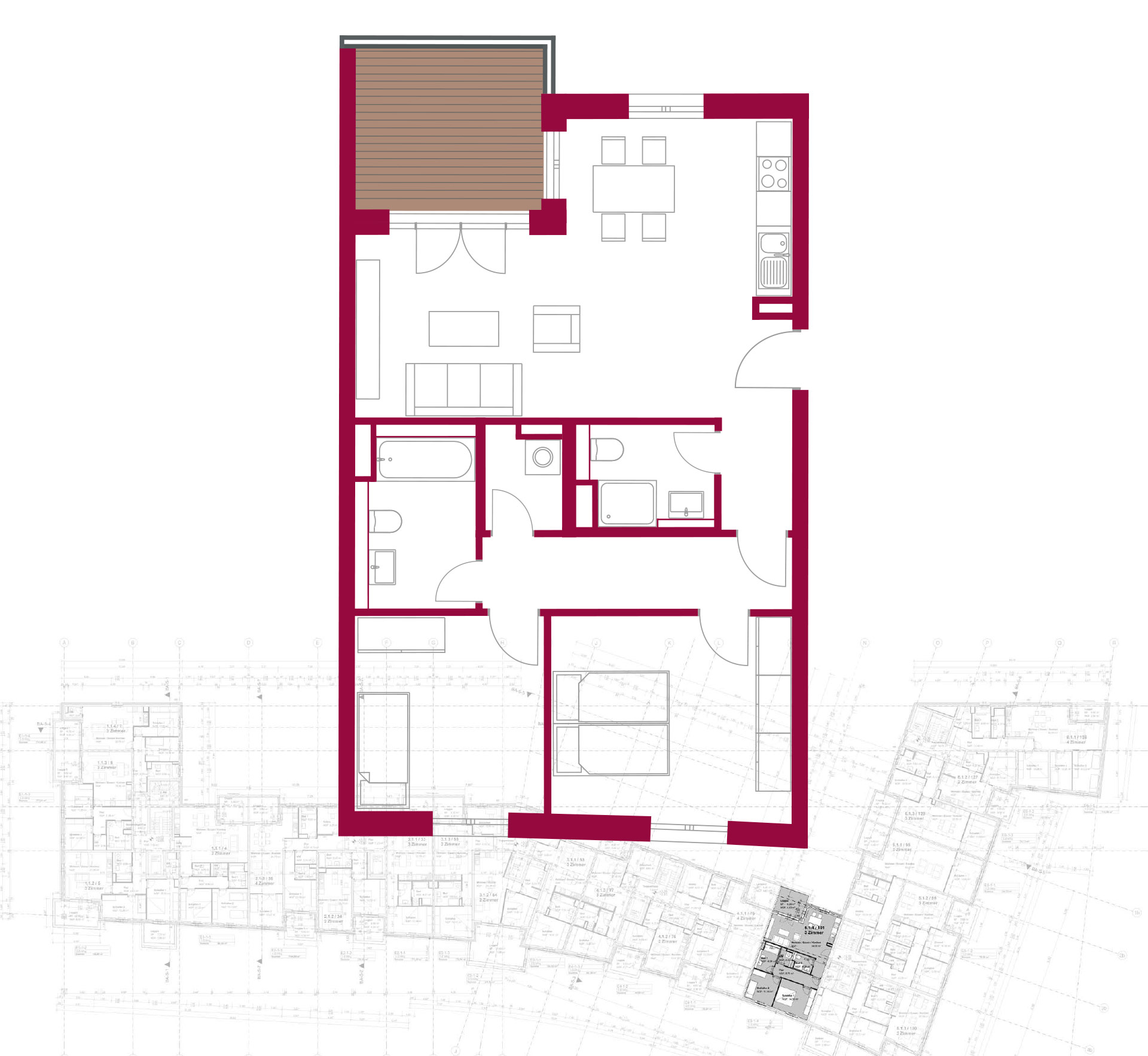
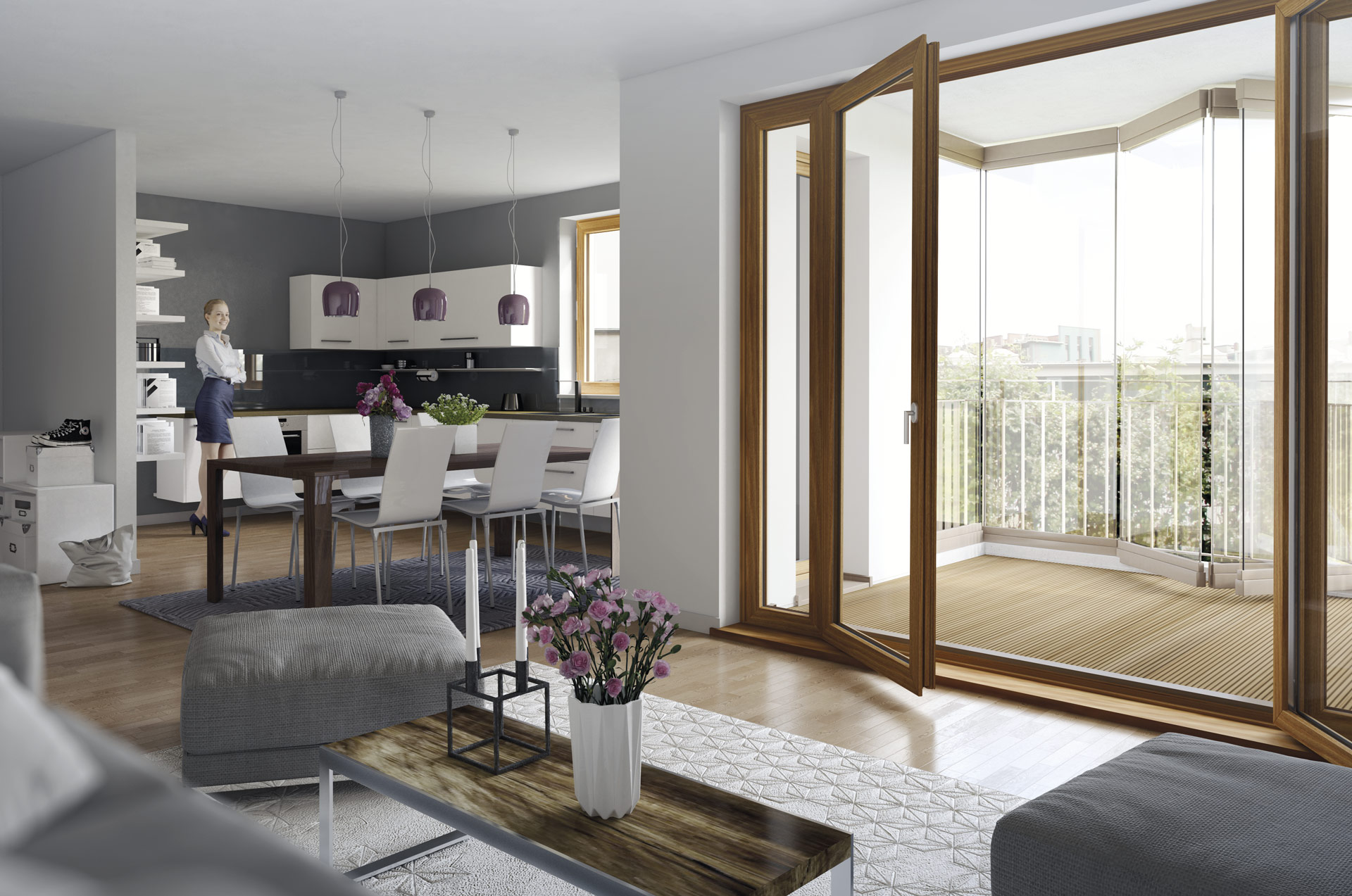
4 room apartment
Rooms for joy in living
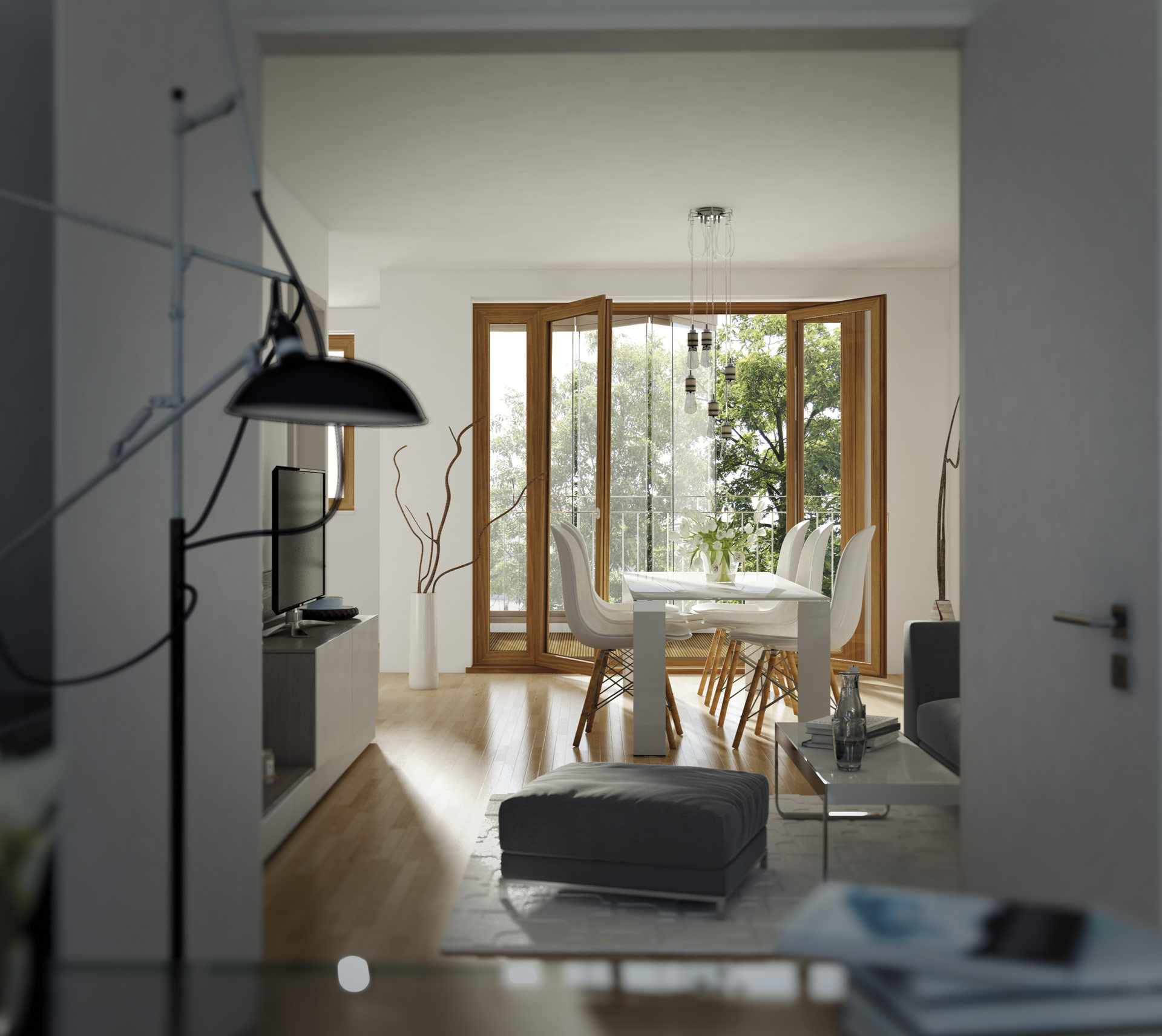
For you, living means living life to the full – regardless of whether on your own, with a partner or your family but certainly not with any restrictions. To suit your style perfectly: the spacious 4 room apartments. The central living and dining area is expanded through a characteristic double wing door with an extra room – with light from both sides of the building and access to two balconies. In addition, the apartment also features a spacious, semi open plan kitchen, two bathrooms and a storage room.

Penthouse
Sophisticated style with freedom above
You are looking for something special also when it comes to living. For example, the unique view over the rooftops of Frankfurt and the expanse of the Rhine-Main region. The exclusive penthouse apartments of Ferdinand-Frankfurt fulfil this wish – and many more. Choose one of the apartments with comfortable two to a luxurious five rooms and enjoy your spacious rooftop terrace and extra balcony. Each apartment enjoys light from several sides and offers a large living and dining area with access to the rooftop terrace.
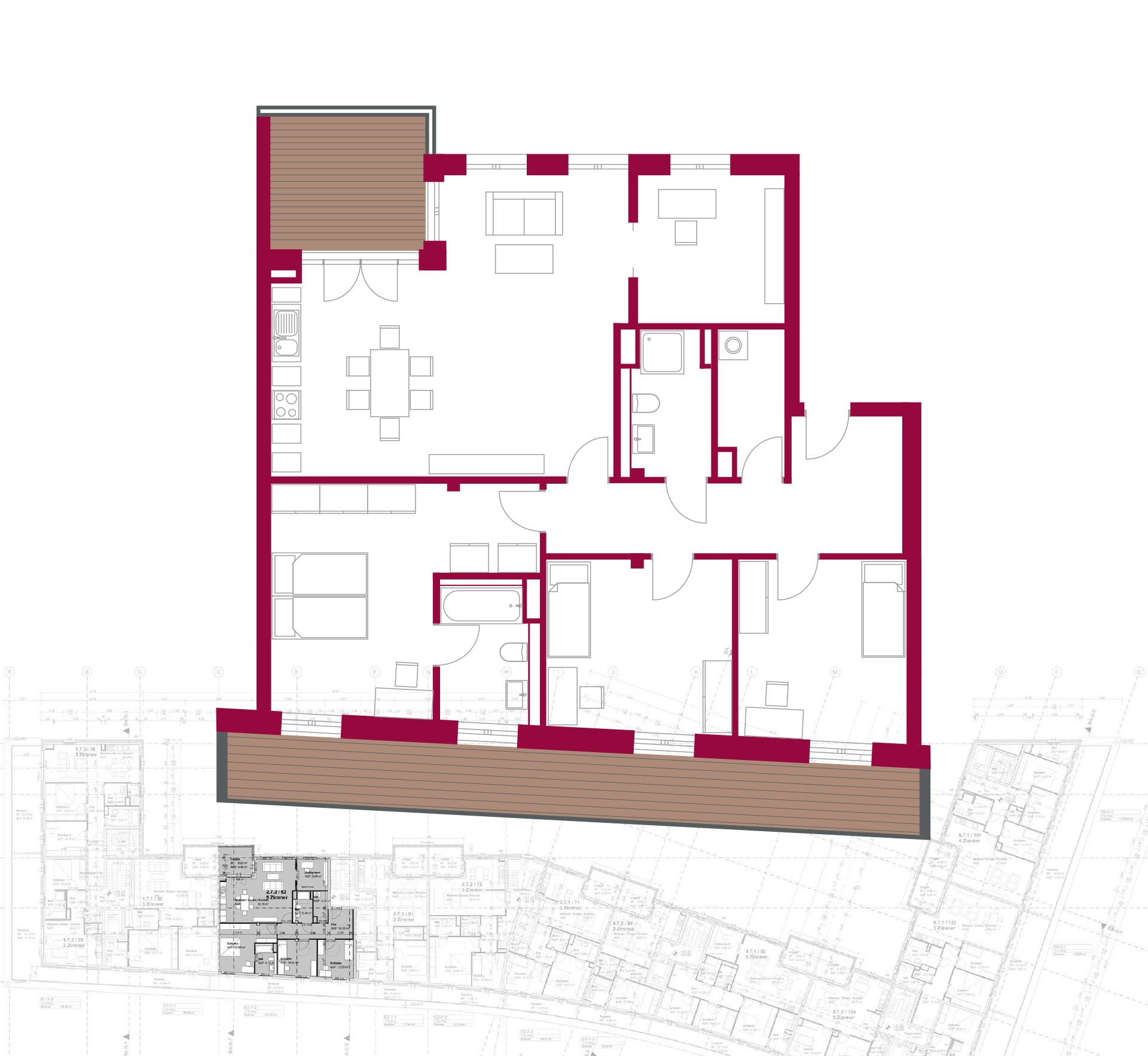

The four design ranges
with a high standard of design and quality
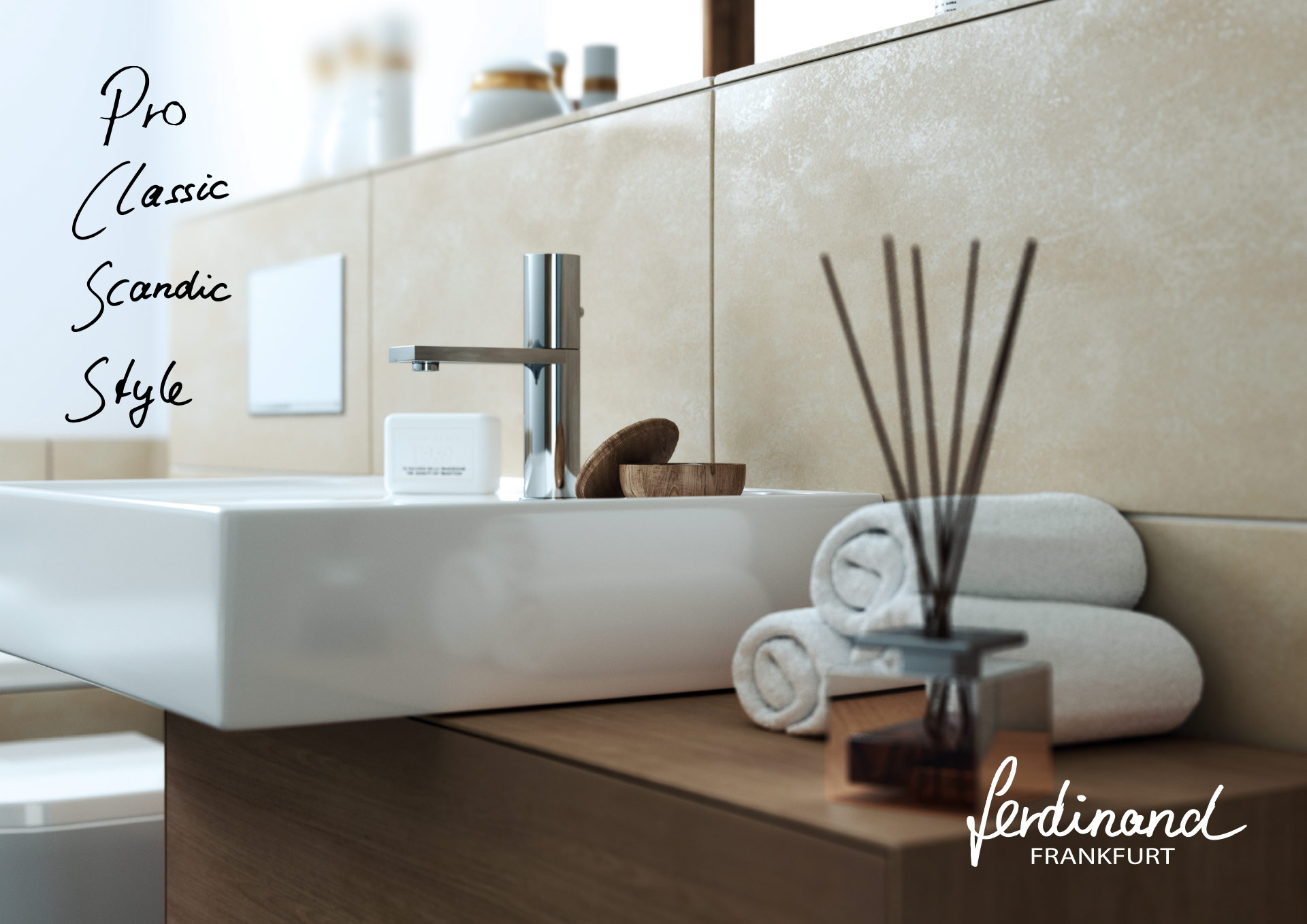
DESIGN RANGE “PRO”
The beauty of clear practicality

A straightforwardness which conceals nothing is the guiding theme of the “Pro” design range. Shades and colours take a back seat and form a tranquil and calm place in contrast to the hectic of life. Oak, stainless steel, fine cement and ceramic – materials and surfaces are simple yet elegant precisely because of this.
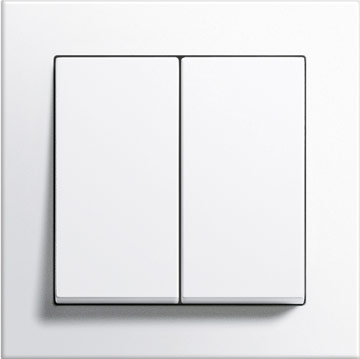
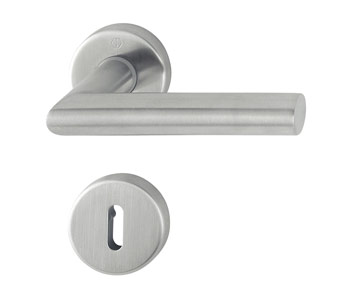
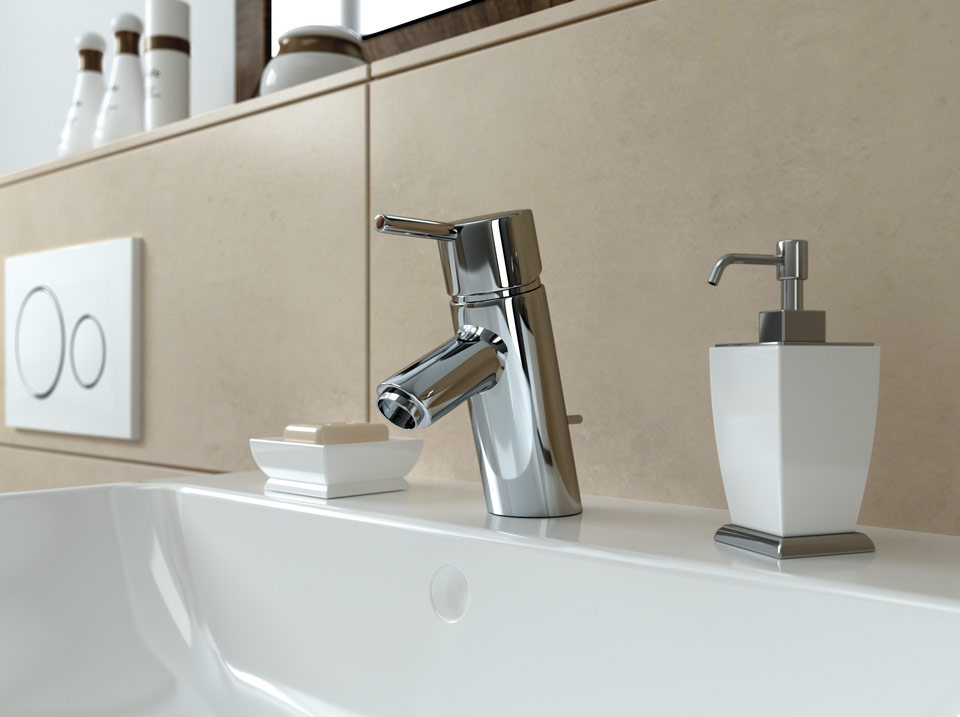
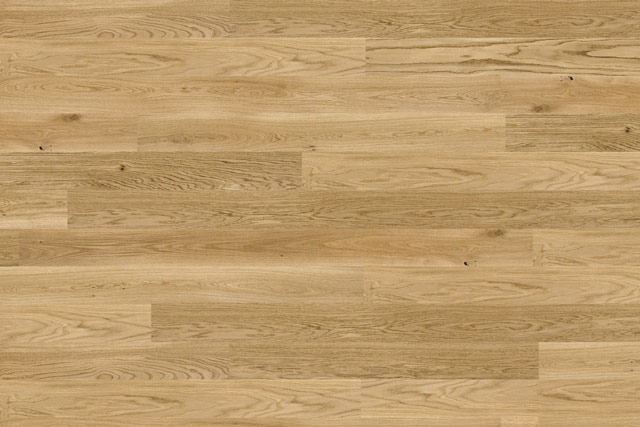
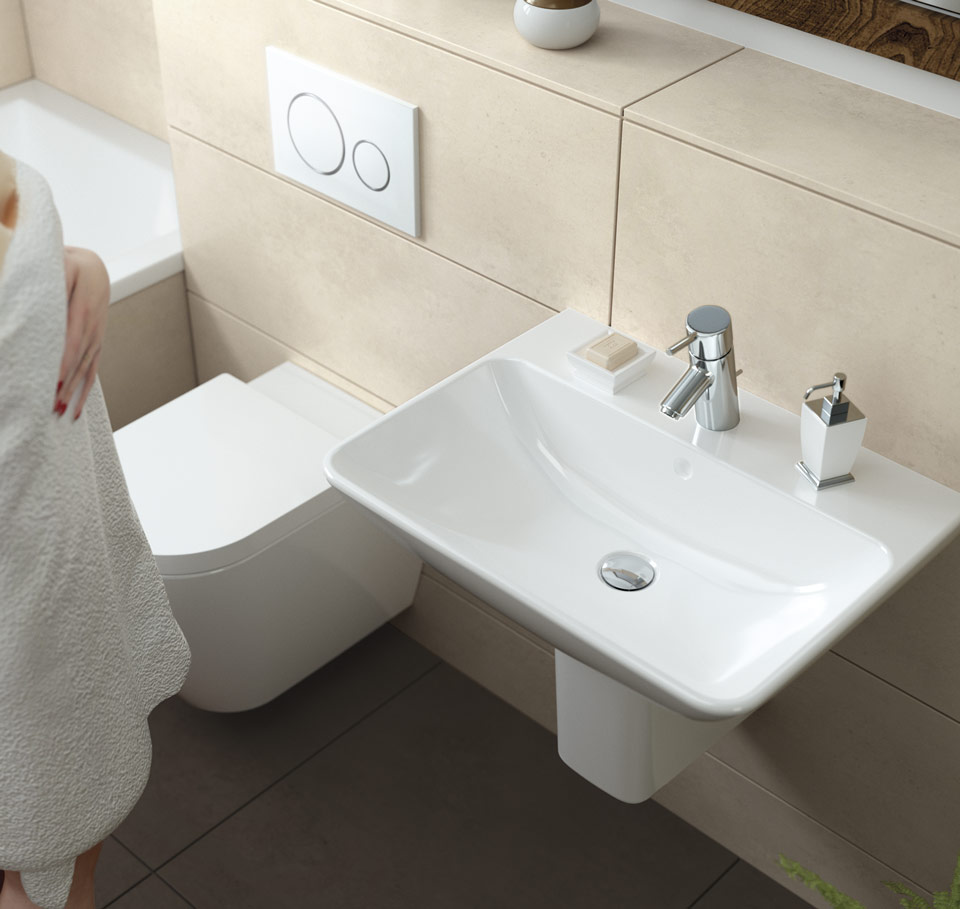
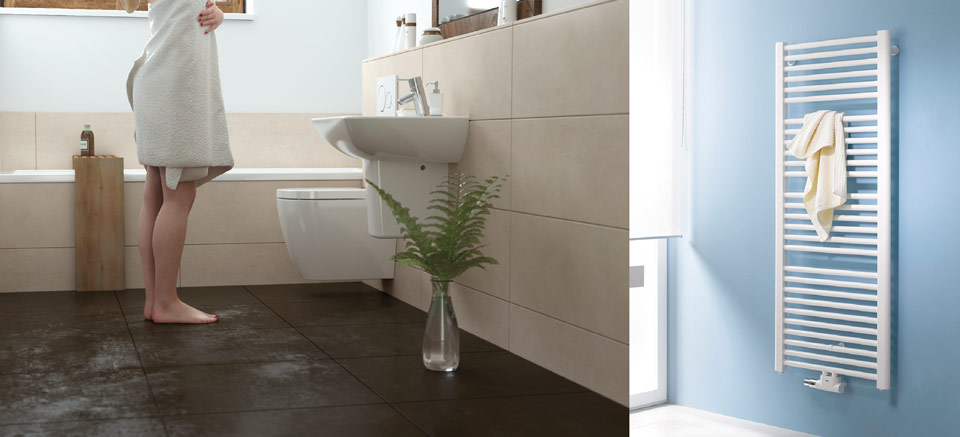
Fittings – details
General interior
- General interior
- Fittings: Hoppe Amsterdam
- Inside door: White varnished
- Floor: Oak parquet
- Switches: Gira E2
Bathrooms
- Wall tiles: Roca downtown 30×60 cm
- Floor tiles: Roca downtown 60×60 cm
- Bathtub: Duravit Starck
- Wash basin: Duravit ME by Starck
- Fittings: Hansgrohe Talis S
- WC: Duravit ME by Starck
- WC flush: Geberit Sigma 20 white
- Bathroom radiators: Kermi Basic
DESIGN RANGE “CLASSIC”
Modern shapes with the charm of the familiar

“When you are at home you should also be able to feel as though you are here” – it was with this simple idea in mind that the “Classic” design range was conceived. Soft shapes and warm colours invite you to enjoy cosy living. Traditionally defined design with loving nostalgic details conceal high quality materials and, in the electrical and washroom fittings, the latest technology.
Form the basis for tasteful as well as subtle comfort in your apartment: “Classic” allows you to feel at home right from the very beginning!
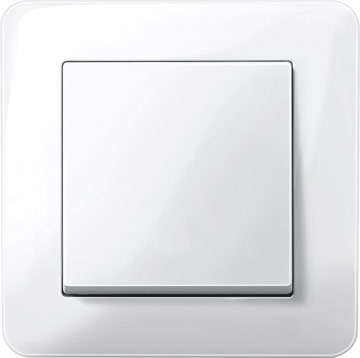
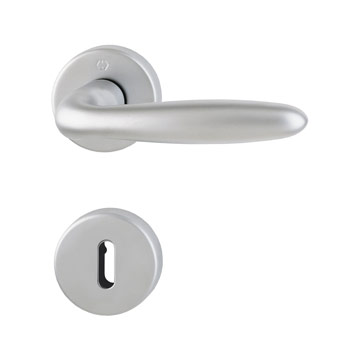
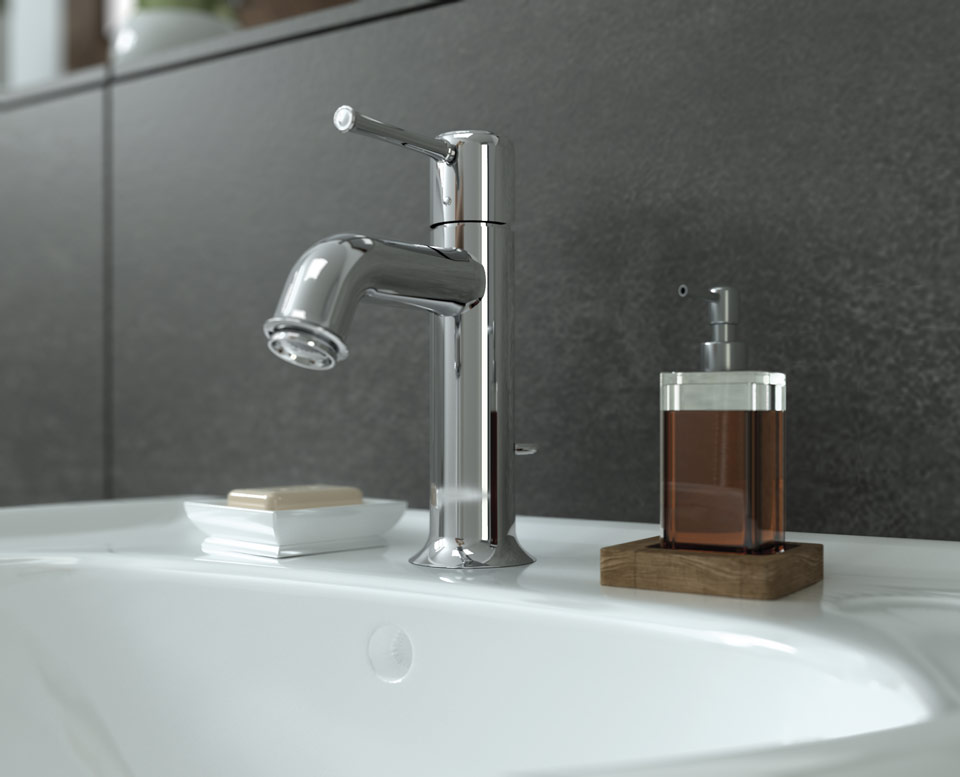

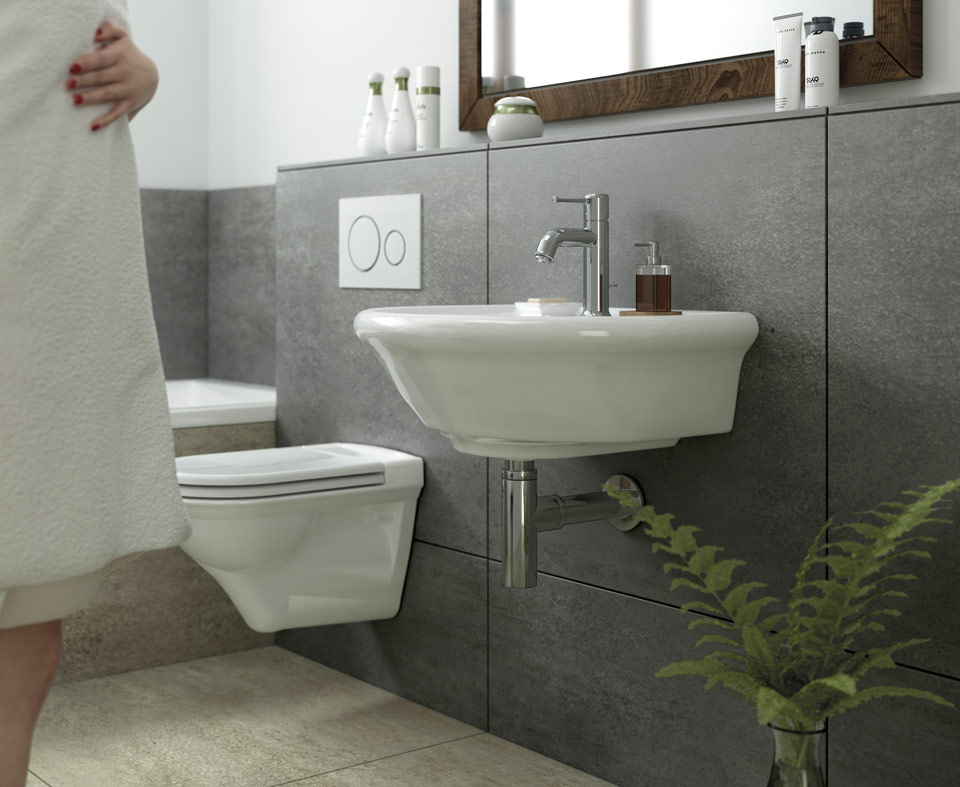
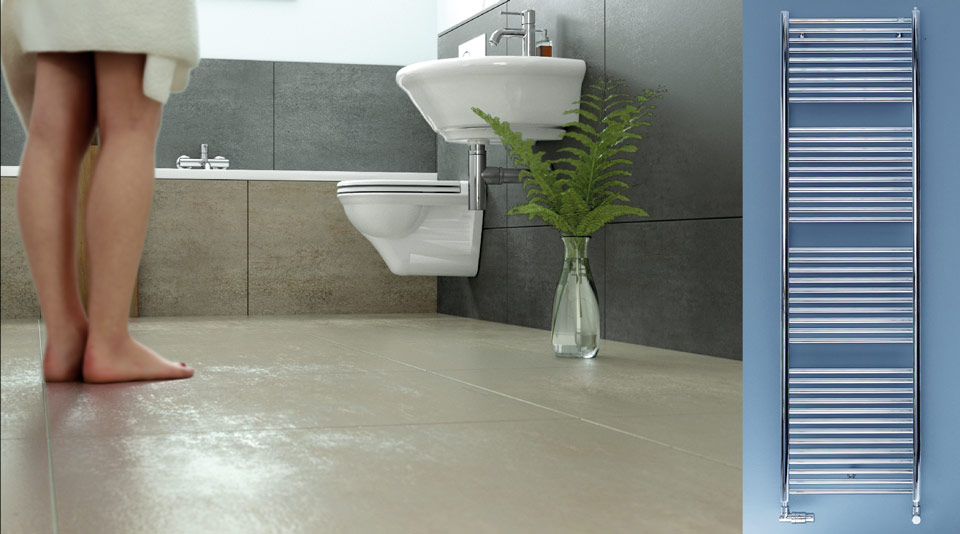
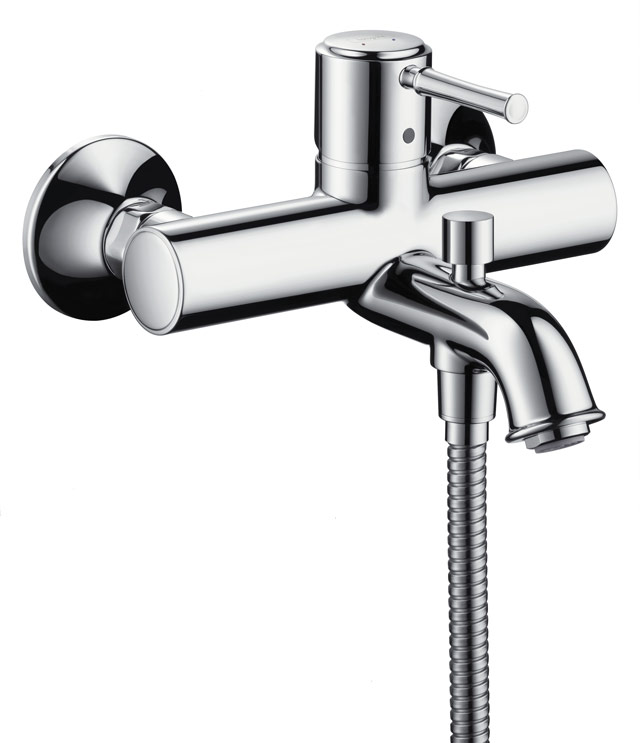
Fittings – details
General interior
- Fittings: Hoppe Verona
- Inside door: Herholz, Elegant Atrium 21
- Floor: Oak parquet
- Switches: Merten M
Bathrooms
- Wall tiles: Argenta Atlas 75×75 cm
- Floor tiles: Argenta Atlas 75×75 cm
- Bathtub: Laufen Palladium 225100 (steel)
- Wash basin: Laufen Vienna
- Fittings: Hansgrohe Talis Classic
- WC: Laufen Vienna
- WC flush: Geberit Sigma 20 white
- Bathroom radiators: Zehnder Toga
DESIGN RANGE “SCANDIC”
Live with the aesthetics of surprise

Fascination usually arises out of the unexpected. The “Scandic” design range therefore highlights features which are functional as well as unusual – fully in the sense of the North European lifestyle. For example with the Happy D.2 bathroom which is reminiscent of art déco design. With attractive cement-ceramic tiles or light switch fittings out of the rediscovered natural composite material of linoleum and birchwood.
With “Scandic”, you will discover the appeal of being surrounded by something special in your home in a new way each day.
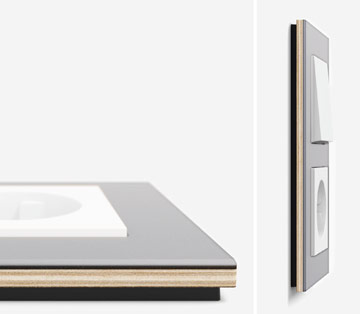

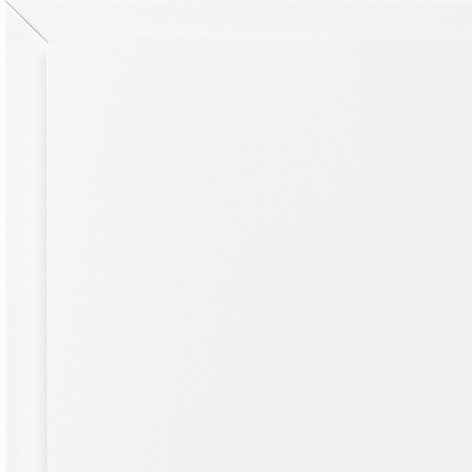
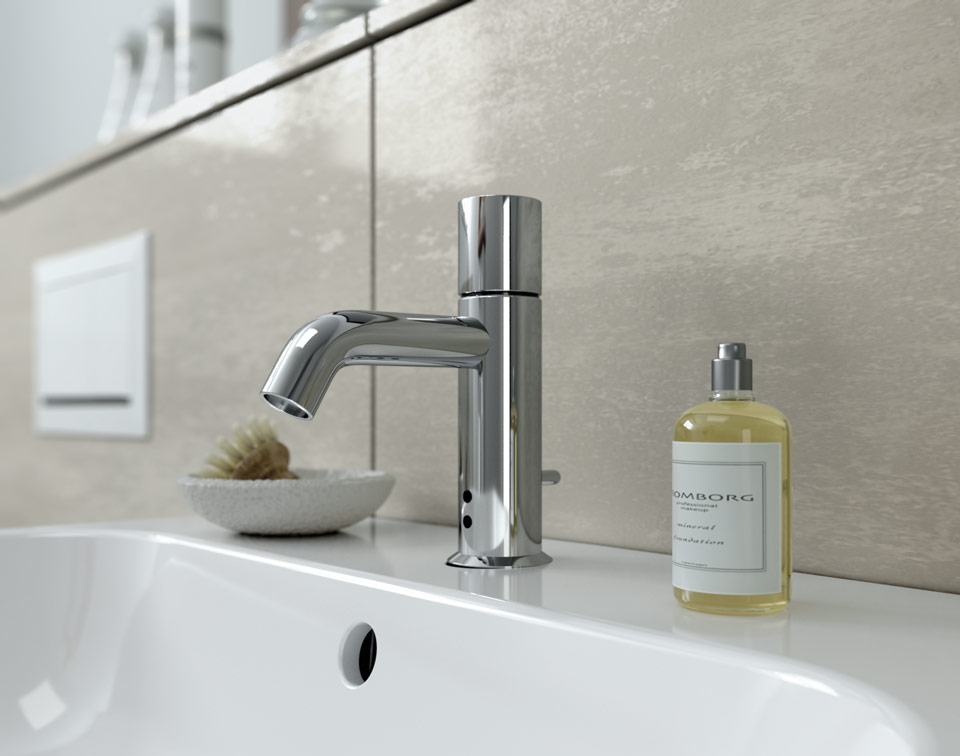
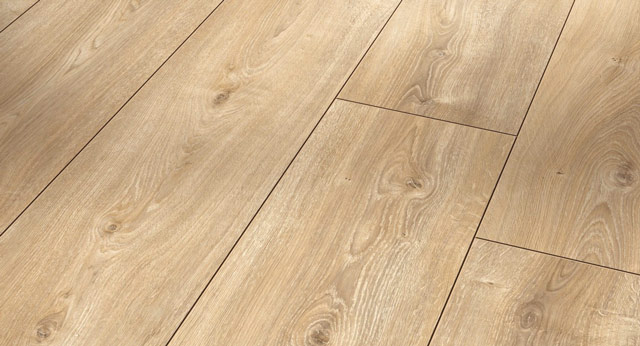
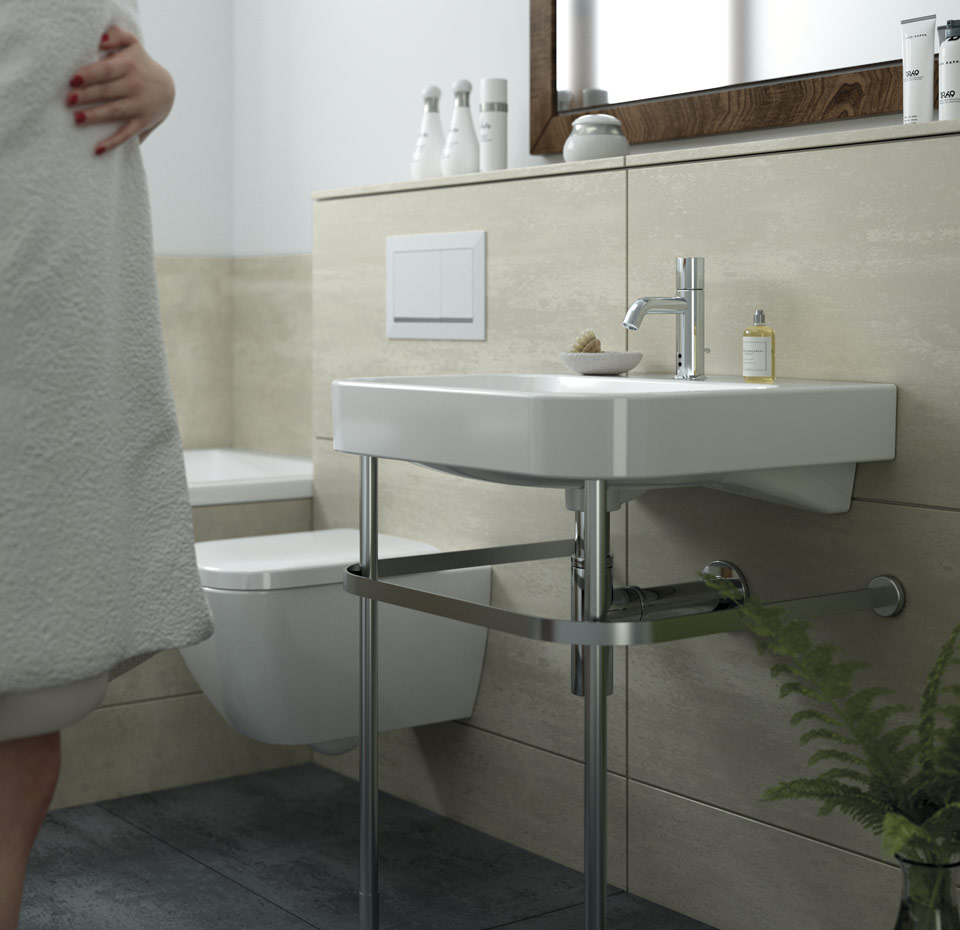
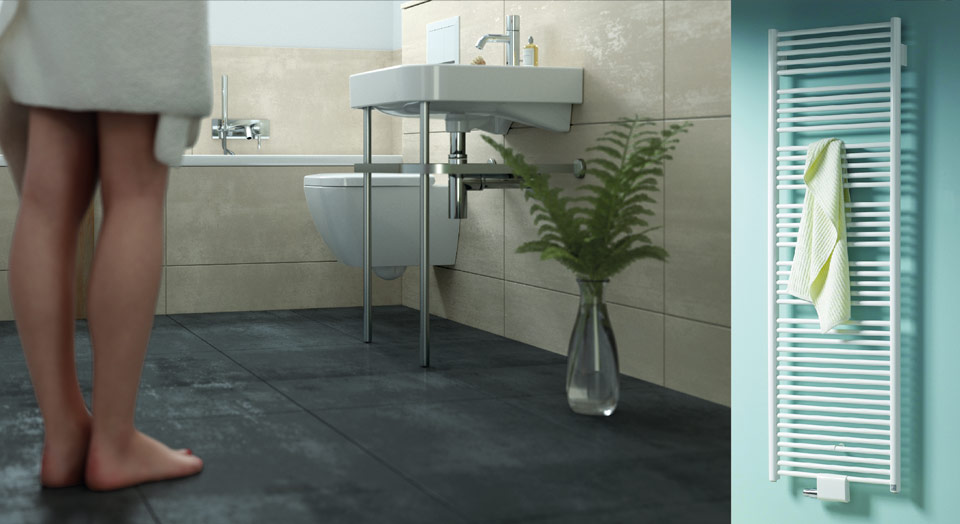
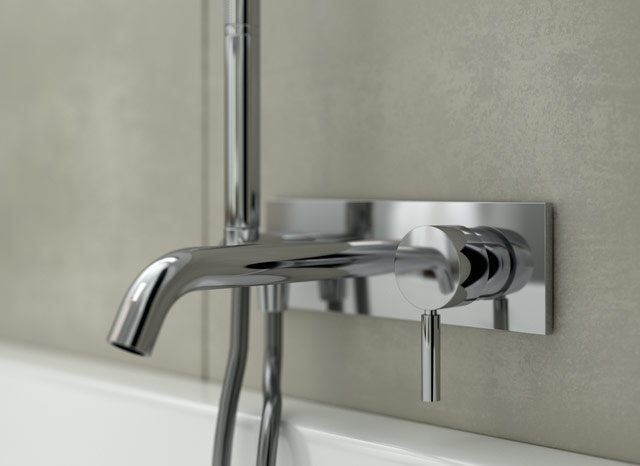
Fittings – details
General interior
- Fittings: Hoppe Stockholm
- Inside door: Herholz timeless brilliant white
- Floor: Wooden floor, light oak
- Switch: Gira Esprit Linoleum-Multiplex light grey
Bathrooms
- Wall tiles: a Rondine Betonage 45×90 cm
- Wall tiles: b Agrob Buchtal Ascara matt white, 30×90 cm
- Floor tiles: Rondine Betonage 45×90 cm
- Bathtub: Duravit Starck
- Wash basin: Duravit Happy D.2
- Fittings: Fantini Nostromo
- WC: Duravit Happy D.2
- WC flush: Geberit Sigma 30 white
- Ceiling spotlights: Stainless steel
- Bathroom radiators: Kermi Geneo
Photo: Duravit metallic fixture available at an extra cost.
DESIGN RANGE “STYLE”
Select sensuality in material and form

Art which you can touch is the philosophy of the “Style” design range. Already the everyday elements such as door handles, floor tiles and wash basins are exceptionally elegant. However, in their touch and use they become a truly exceptional experience! The effect in the bathroom fittings changes playfully – here the overly strict form stands out in a striking manner yet the use remains practical and functional.
Leave the world of compromises outside and enjoy your own personal style with all the senses: “Style” provides the right setting for this!
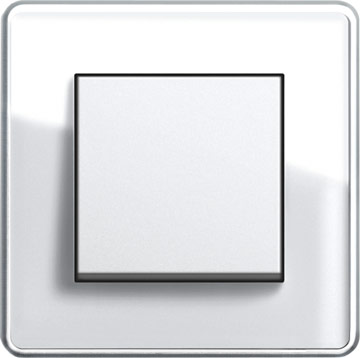
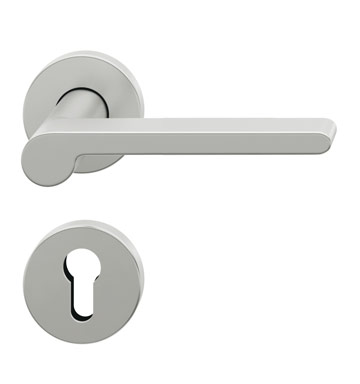
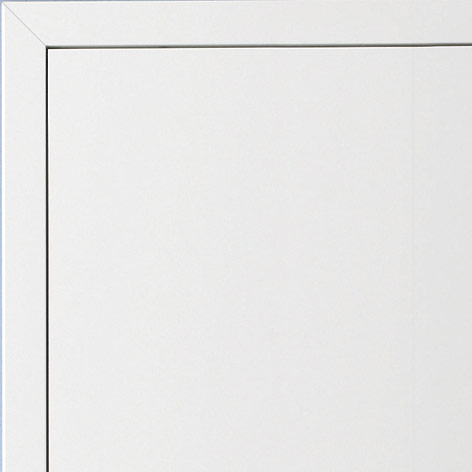

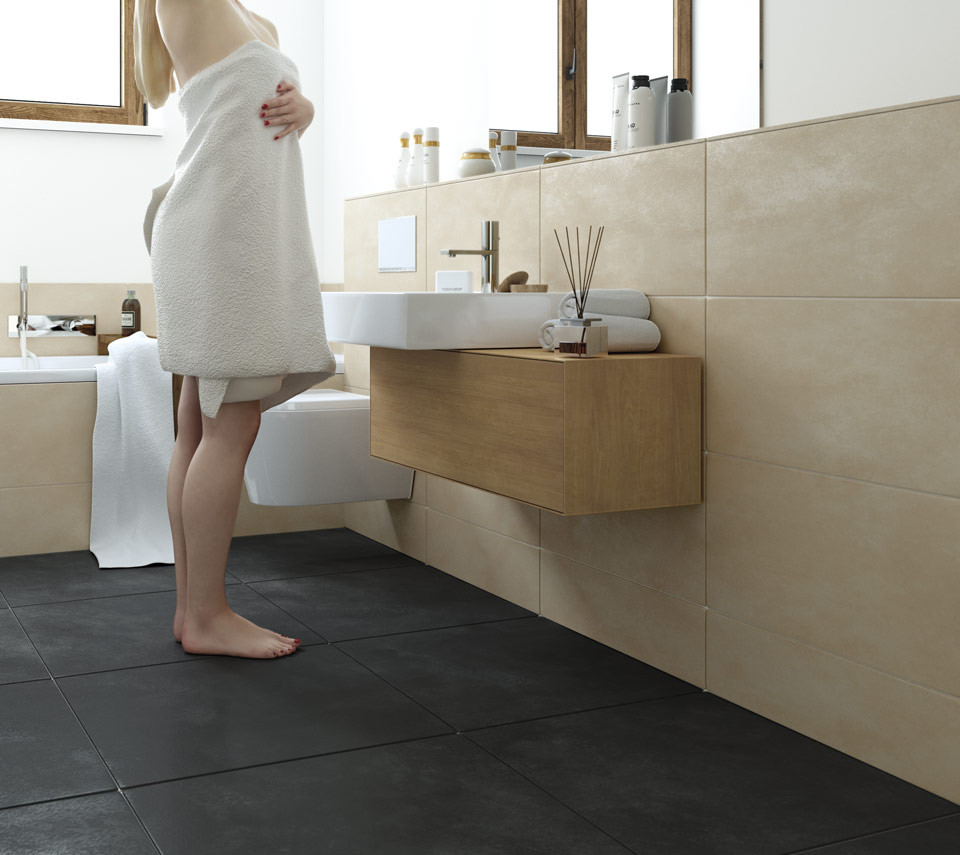
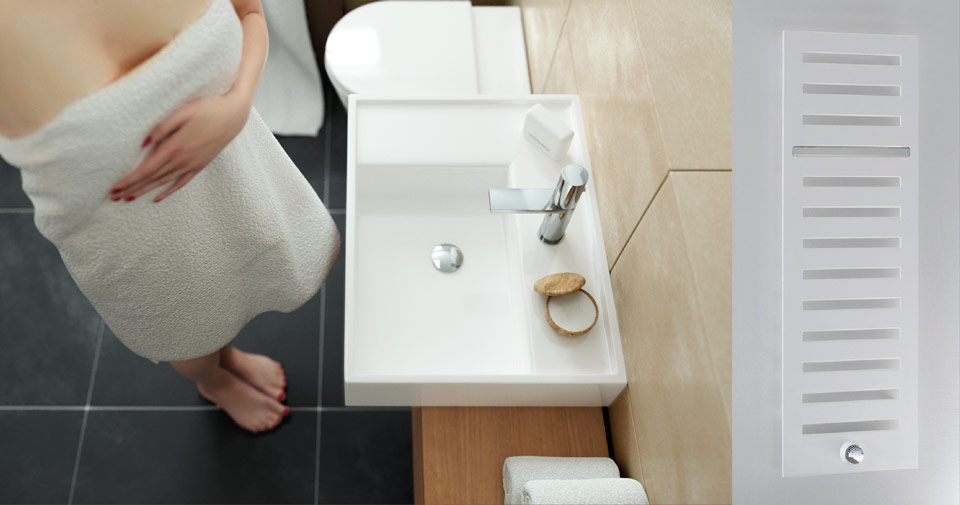
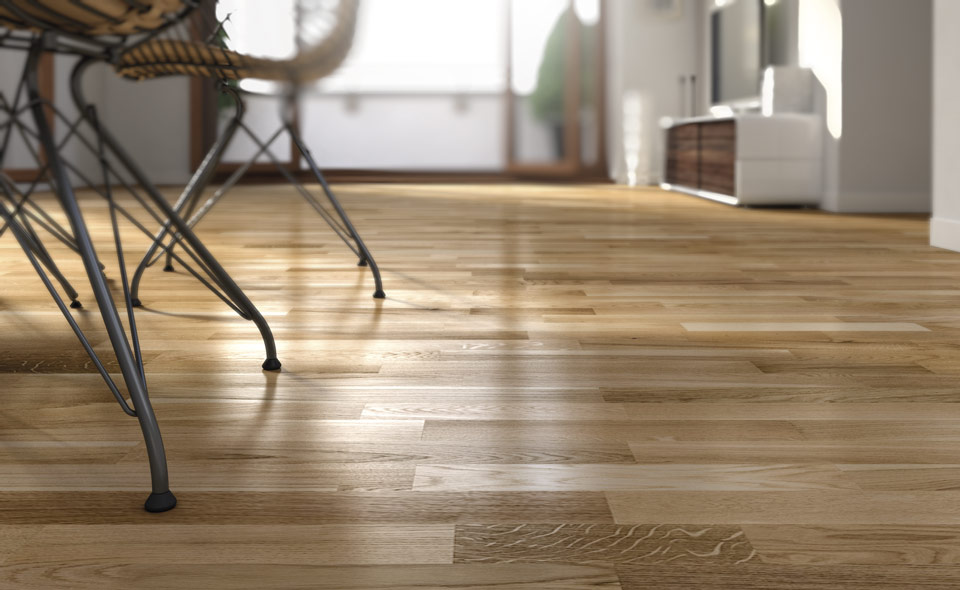
Fittings – details
General interior
- Fittings: FSB 1021
- Inside door: Herholz, Zeitlos Horizont
- Floors: Oak floor
- Switches: Gira Esprit glass white
Bathrooms
- Wall tiles: Gardenia Orchidea Walk, Grigio 30×60 cm
- Floor tiles: a Gardenia Orchidea Walk, Grigio 30×60 cm
- Floor tiles: b Rondine Amarcord 60×60 cm
- Bathtub: Laufen Pro
- Wash basin: Laufen Kartell
- Fittings: Fantini Milano
- WC: Laufen Kartell
- WC flush: Geberit Omega 60 white
- Ceiling spotlights: Glass
- Bathroom radiators: Zehnder Metropolitan
Photo: Laufen Kartell washstand lower unit is available at an extra cost.


